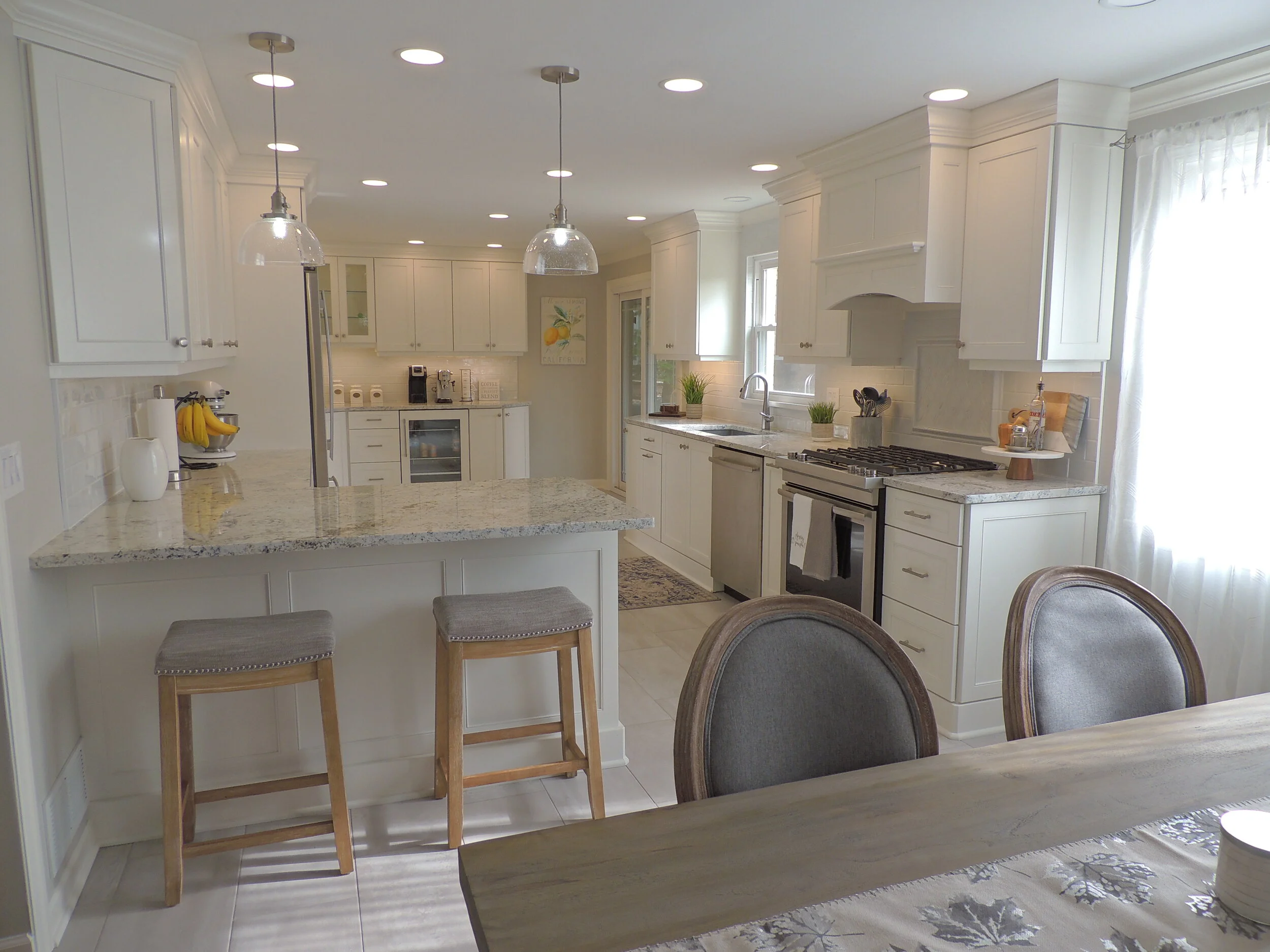Beahm & Son Ltd. has over 45 years of experience bringing you the highest quality service and products
Remodeling projects can quickly become confusing and unorganized. Product selections can be forgotten and delivery schedules can get mixed up, all while you’re spinning in circles, becoming more and more overwhelmed. Before you start down this road, let us take a look at your project and see what we can do to help make it easier for you. We aren't just a company that does cabinets and remodeling — we can also design, manage, and finish your project for you. Below you will find the basic steps of our design process to help you understand the quality of service you will receive when working with Beahm & Son Ltd.
The Design Process works in five steps: Initial Consultation, Site Visit, Design Concept Development, Final Selections, and Implementation. Each step is designed to constantly refine your ideas and your vision, as well give us a chance to get to know you. The key behind our design process is building a relationship with our clients to make sure that as we design and implement the project we can take care of each client’s special needs. A remodeling project should be exciting; it can change how you go about your day to day life. Hopefully as you go through our process you will start to feel your excitement building to begin your own remodeling project.
Step 1
Initial Consultation
The first two steps go hand in hand. Step 1 is the Initial Consultation: we recommend that you either stop into our showroom or schedule a time with one of our designers to come in after normal business hours. During this step we take some time to get to know what kind of project you are looking to work on and learn a little about your personal tastes. We will show you some of the display products around our showroom to give you ideas on what may be possible to incorporate into the design.
Step 2
Site Visit
Step 2 is the Site Visit and directly follows step 1. While you are finishing up your walk through of our showroom, we will schedule a time with you to come out to your house to take some initial measurements, as well as get a feel for the design and styles already present in your home. We can either work around existing designs or come up with ideas to transition from one style to another. After taking photos and learning more about the specific ideas you are looking to see in the design, we can start step 3.
kitchen before
Rendering of proposed kitchen design
finished product
Step 3
Design Concept Development
Step 3 is the Design Concept Development stage. This is where we use everything we’ve learned so far to create a design to fit your space. We have on our team skilled designers who like to think outside the box. Our abilities shine when we are given the opportunity to work in a unique space and let our creativity stand out. We not only create elevation drawings for you to see the design, but also use CAD software to create a 3-D rendering of your space to show you how it will look as a finished project. Once we have finished our designs, we will call you back to have a meeting to go over the details of the project, such as design choices, price estimates, and project timeline. If you like what you see and want to continue on with us, it’s just two more steps to the end of the process.
Step 4
Final Selections
Step 4 is the Final Selections step — after going over our bid, you will see that we will leave you allowances on some line items. This is to allow you to freely select what accessories or optional items you would like to add or subtract from your project. This allows you to have some control over the price of the project so it can better represent what you want to see in your home for the cost. To help with this analysis (which can be a little complicated depending on the size of the project), you will be working with one of our designers to help you with product details and color coordination. Once everything has been selected, it’s time for step 5.
Step 5
Implementation
Step 5 is the last part of the process: Implementation. This is where we take over most of the headache associated with running your own remodeling project. We will coordinate product delivery, installation coordination, any building requirements, and site management for the remainder of the project. We have done remodeling work for decades and understand how much of a nuisance it can be for your personal life. We take steps to minimize our impact on your day to day life by keeping your home as clean as possible during the renovations and providing constant support for any questions you might have throughout the process. If everything runs smoothly, we will be done on schedule and you should be ready to show off your new space to all your friends and family.













